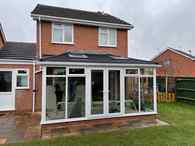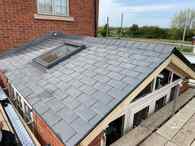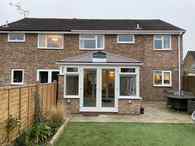Icotherm Warm Conservatory Roof

Traditional conservatories can uplift and enhance any home. Yet despite the extra light and space they provide, they can be subject to the elements, becoming too hot in the summer and too cold in the winter.
Now, with the Icotherm warm roof system, you can transform your conservatory from an under-used space, into a cosy, welcoming extension to your home that provides the same levels of comfort all year-round.
No compromise on light
To maintain the bright, spacious ambience of a conventional conservatory, Icotherm roofs can be fitted with a range of roof lights that will continue to flood your conservatory with natural light. That means you won’t have to sacrifice the bright and airy feel of your conservatory when you opt for the benefits of a solid tiled roof.Rooms you can use whatever the weather
Without constant heating or cooling, traditional conservatories with glazed or polycarbonate roofs can rarely be used all year round. Our advanced, solid and fully insulated tiled roof system, instantly transforms an occasionally used conservatory into an uplifting every-day living space.The easy way to revitalise tired conservatory roofs
The system has been specifically designed to allow an easy installation and to give you a no hassle, high-quality service. The system fits simply and easily onto your existing structure, making it the ideal replacement for ageing glass or polycarbonate roofs – or even as an alternative roof for brand new conservatories and traditional extensions.Energy-saving design for year-round comfort
The roof has solid insulation panels integrated within the structure, achieving an incredibly low U-value of 0.18. Such superior energy efficiency means no more extremes of temperature inside the conservatory, making it a comfortable room for you in all weathers.Attractive styling – inside and out
Roofs can be fitted with premium slate style tiles or standard steel tiles in a range of colours to complement your home. The internal surface of the roof can be finished with a modern plasterboard or tongue and groove timber ceiling, creating the look and feel of a conventional home extension.Robust, home enhancing and energy-efficient
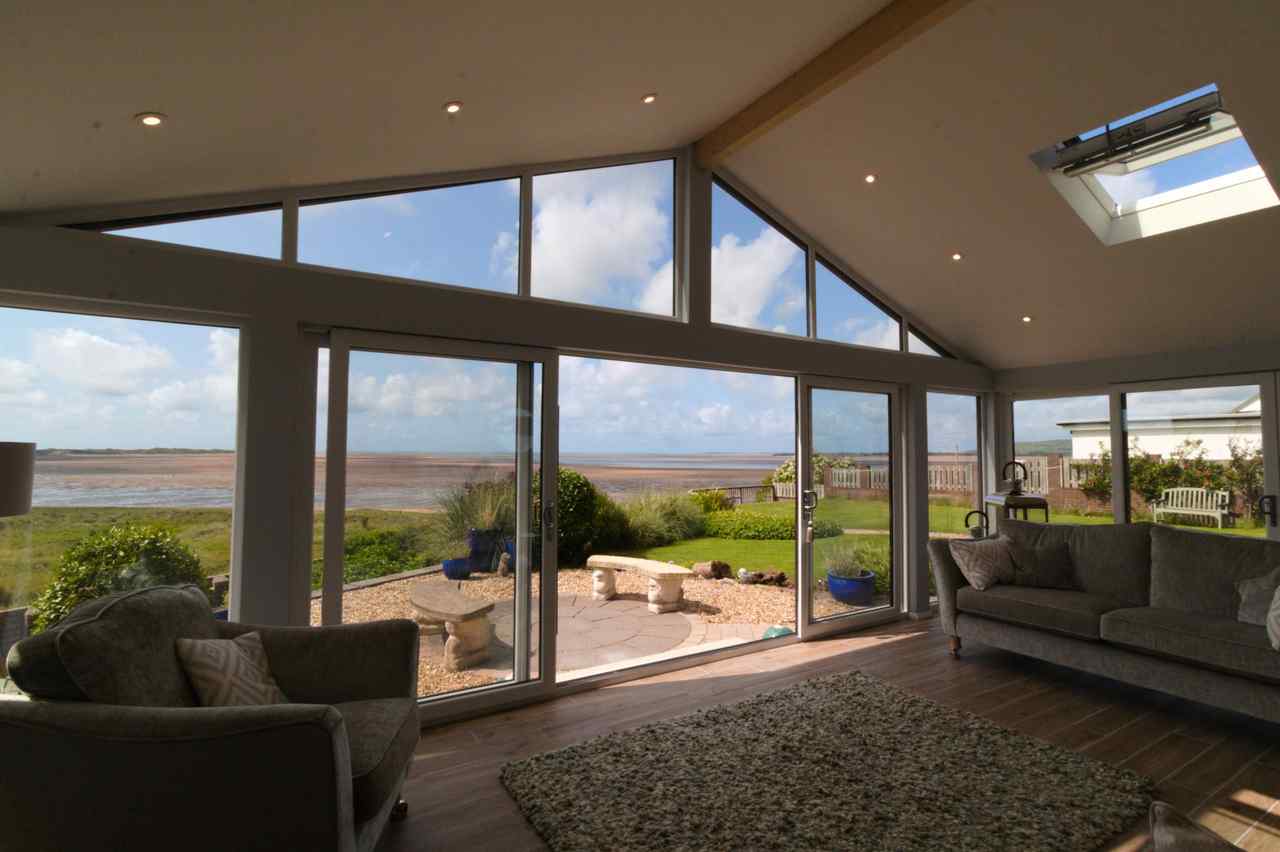
In addition to the value-enhancing benefits of a traditional conservatory, the Icotherm system brings you:
- Reduced heating bills thanks to its’ improved energy efficiency
- Reduced weather noise so that you can rest and relax in comfort
- A choice of tile colours and styles to compliment your existing décor
- High-quality architectural interior finish, with plaster or timber ceilings
- Quality reassurance with a ten-year manufactures guarantee
Icotherm Warm Roof System - Strength Test
The Icotherm tiled roof system can be fitted with two types of hard-wearing roof tile:
- Premium composite roof slates (IcoSlate)
Manufactured from a recyclable blend of slate and polypropylene, IcoSlate tiles offer the authentic natural look of traditional slate roofs but with no risk of shattering, fading, warping or cracking.

- Standard steel tiles (IcoTiles)
Ico tiles are made from lightweight steel, available in a choice of colours.
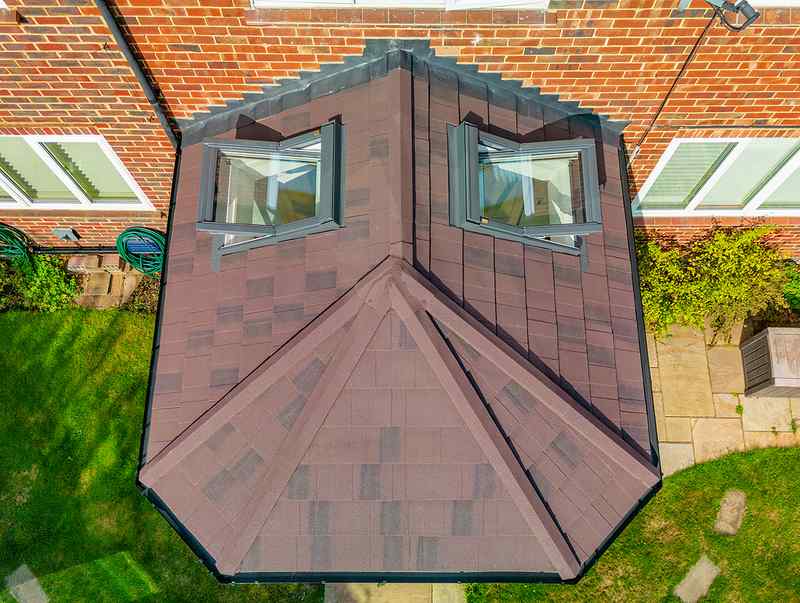
You should seek the advice of your local planning authority before starting any new or retrofit project.
Details of your local planning department can be found at www.planningportal.gov.uk
Typically Building Control approval is not required for conservatory structures under 30m2 but Planning Permission and Building Control approval is required for any structure over 30m2.
But by adding a solid roof to a conservatory you are ‘changing the status’ of the structure and ‘the local authority building control office should be consulted’. They advise on a full investigation of the existing structure to check for structural stability & integrity.
Being an approved installer we can determine what is suitable and work with the council to sign off the project.
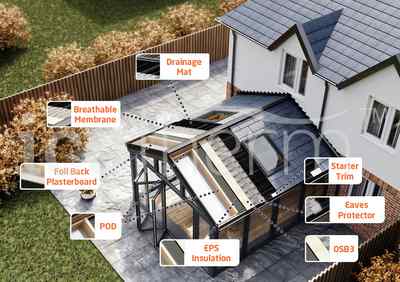
LABC Approved
The Icotherm Warm Roof is fully LABC approved. This means that is has passed rigorous testing & certification to be approved by Local Authority Building Control.
The Icotherm Warm Roof Conversion System has been designed to provide a high performance thermal and structural solution with zero condensation risk over the life of the roof.
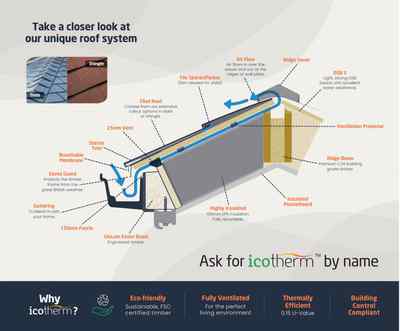
How does it work?
The Icotherm roofs are made using a timber frame. This was always how we believe a roof should be built… you will not find many house roofs out there with anything but a timber frame, so why change something that has worked for centuries.
•Timber, a material with thermal conductivity of only 0.16 W/m2k, simplifies the process of insulation and ventilation – against an aluminium frame), as it does not require cloaking.
• Premium C24 building grade timber and 155mm EPS boards guarantees the structural integrity and U-Value performance (0.18W/m2k, which can be brought down to 0.12W/m2k with the use of insulated plasterboard, ideal for the Scottish market).
• Designed either with a fully ventilated “cold” roof construction, with airflow circulating over the eaves and through the entire roof, or with a “warm” roof construction, ensuring condensation will never be an issue.
• Pre-fabricated pods and pre-cut insulation provides a solution that goes up quickly (an average sized roof should go up in 2 hours, with the waterproof membrane on)
• 155mm fully recyclable, rigid EPS insulation.























